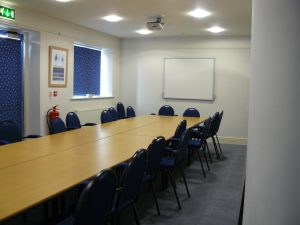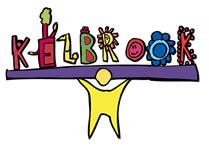An annex to the hall has been built to the back of the main hall to enable concurrent use of the hall – with its own separate entrance – now two groups can use the hall at the same time.
The Annex is ideal for meetings, training and mini-conferences and events. Facilities include:
- Seating for up to 20 (main picture is of the weekly Luncheon Club).
- An acoustic loop is provided to assist those with hearing difficulties.
- A whiteboard/OHP screen and OHP projector

- Toilets including disabled and baby changing facilities are available.
- The annex has views to a paved garden area that can be accessed via French windows.
- A kitchen is available for your use with facility for catering, making drinks and other refreshments.
Please see the Terms Of Hire page for details of the terms and conditions.
